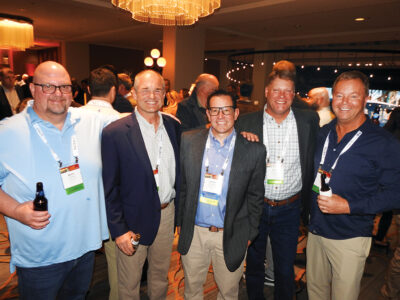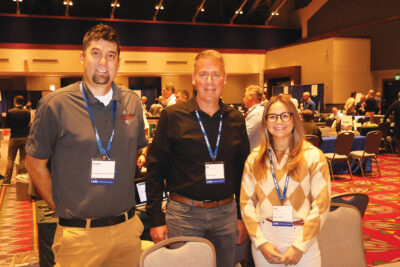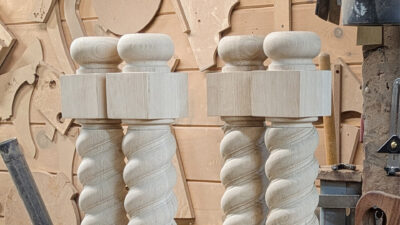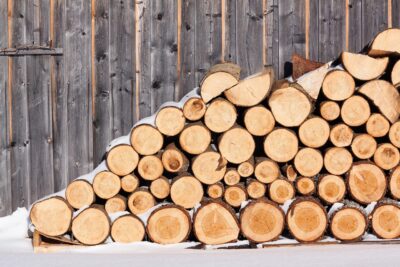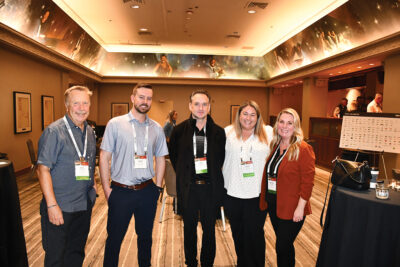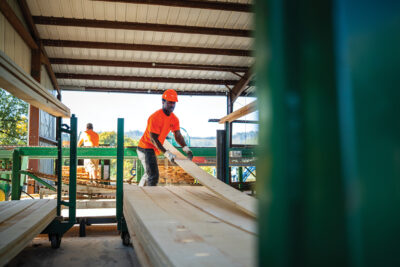
By Rose Braden, President, Softwood Export Council, Portland, OR, www.softwood.org
With funding from the U.S. Forest Service Wood Innovations Grant and the USDA Foreign Agricultural Service, the Softwood Export Council (SEC) recently released a series of videos aimed at introducing U.S. and international architects to the advantages of using U.S. softwoods in commercial and civic projects.
The videos feature six prominent projects in the Portland, OR area, showcasing their architects and highlighting the benefits of wood and hybrid construction while addressing common concerns. International architects in regions with little or no wood or hybrid construction are often reluctant to design with wood due to concerns about longevity of wood based structures and their ability to withstand fire, moisture and earthquakes. Meanwhile, architects and developers in the U.S. often do not fully recognize the benefits of timber compared to steel and concrete, particularly in terms of market advantages such as faster construction times, higher rental rates, and improved tenant retention. Instead, many times the characteristics that occur naturally in wood products are viewed as detractions.
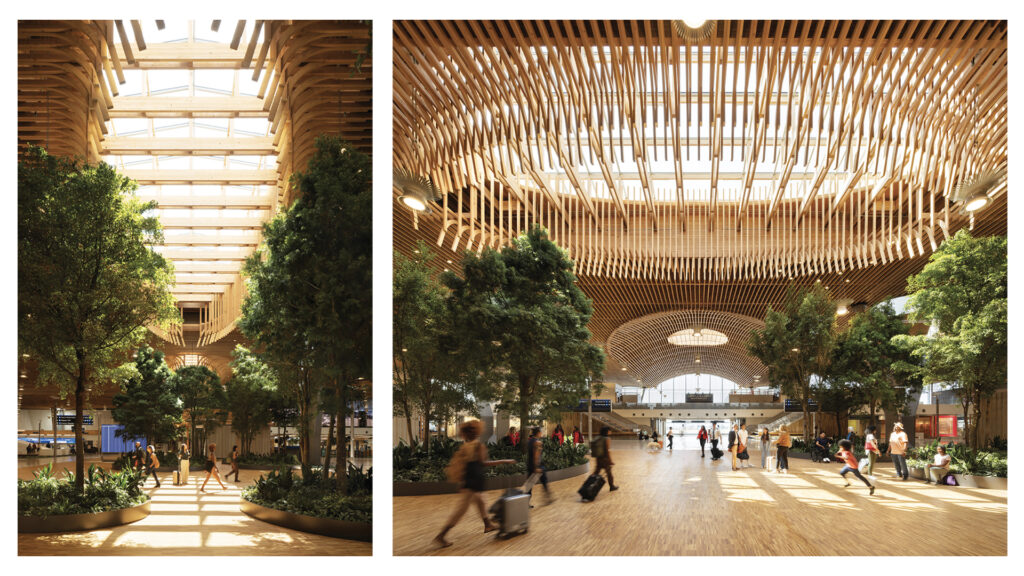
PDX Photos courtesy of Ema Peter Photography
The new Portland Airport Terminal, designed by ZGF Architects, incorporates 3.5 million board feet of timber including 400 80-foot glulam arches, a mass plywood panel roof diaphragm and skylight curbs, and a lattice of 3×6 Douglas Fir. The decision to use mass timber for the terminal’s 9-acre roof was driven by considerations of cost, constructability, and a desire to celebrate the Pacific Northwest’s timber industry.
The videos address these concerns by informing specifiers and developers about the superior return on investment, performance, and biophilic benefits of using wood building materials. The architects interviewed also address not only the market benefits but the performance benefits of wood building materials when used on their own or with steel and concrete.
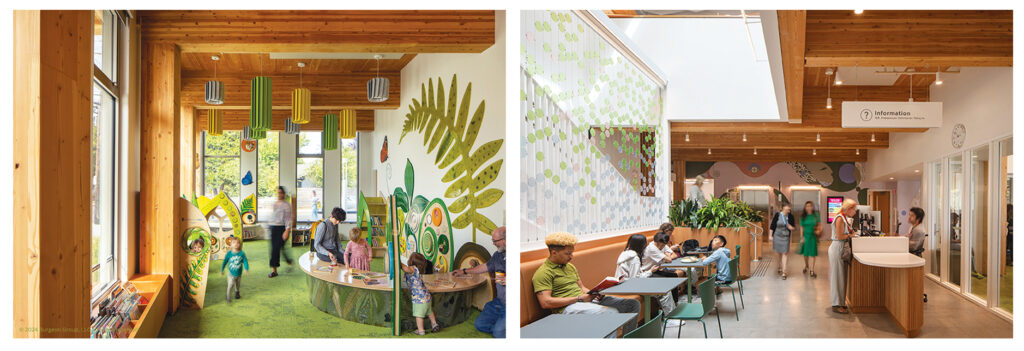
The 21,000 square-foot Holgate Library, designed by Bora Architects, incorporated Douglas Fir glulam posts and beams, interior millwork and windows, and mass timber panels. The materials were chosen to increase the speed of construction, to reduce embodied carbon, and maximize biophilic benefits.
Featured projects include a public library, an office building, a wine tasting room designed to harmonize with its natural surroundings, a hybrid mass timber and 2×4 civic center, and the new Portland International Airport Terminal with its striking 9-acre timber roof. The projects present easily achievable and aspirational designs.
The architecture videos are part of a series of videos produced by the SEC to educate specifiers and buyers about not only the benefits of using U.S. softwoods, but also more information to help specify softwood U.S. species and grades. Over the next few months, the association will also release a series of Hem-Fir, Douglas Fir, and Ponderosa Pine lumber grading videos in several languages.



