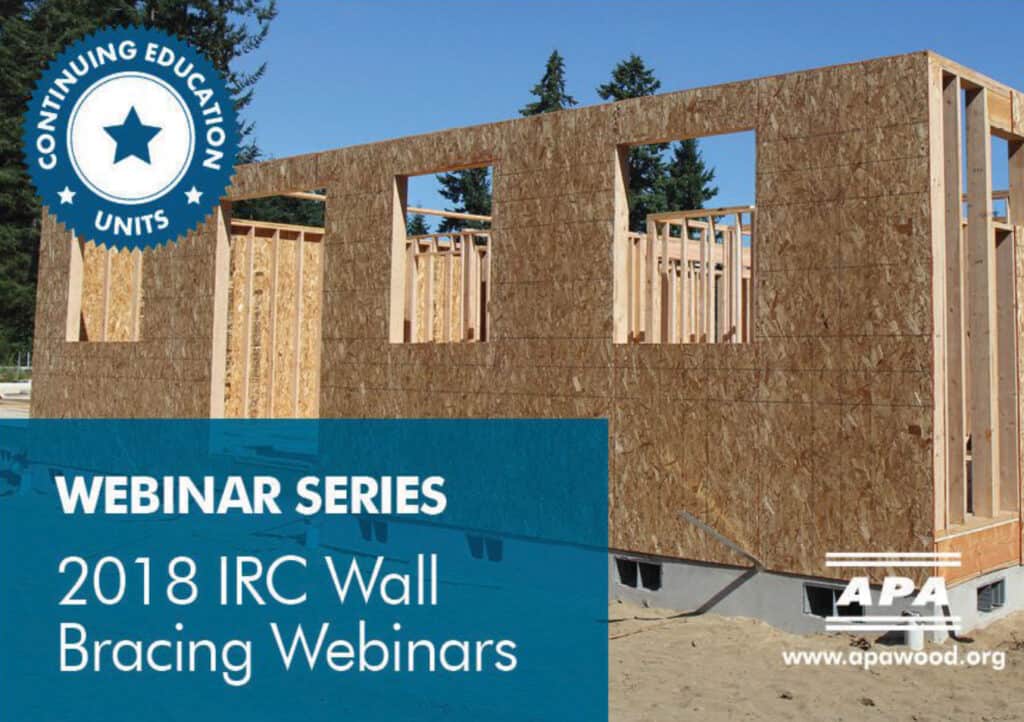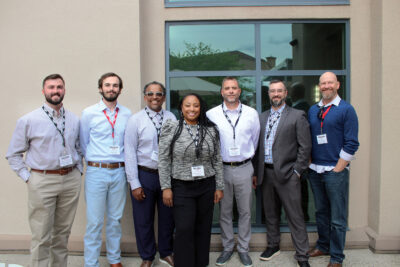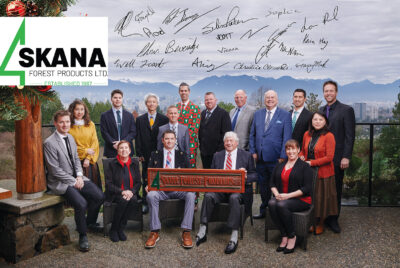This September, APA – The Engineered Wood Association released a brandnew three-part webinar series covering the 2018 IRC wall bracing provisions. The series is presented by APA engineered wood experts experienced in providing engineered wood product building and design support and recommendations. This webinar is ideal for builders or designers looking for clarification and guidance to code requirements.
Since the 1950s, APA has collaborated with code bodies to improve wall performance and reduce the risk of catastrophic home failure through the development of prescriptive wall bracing techniques that specify plywood and OSB wood structural panel sheathing.

Wall Bracing I: IRC Load Path, Lateral Forces and Limitations
The series begins with a one-hour introductory session presented by APA Engi neered Wood Specialist Matt Brown. Brown kicks off the webinar by introducing the horizontal forces acting on a house and how they are resisted. “Participants will develop an understanding of common forces used in designing wall bracing,” Brown said. He continues the webinar by discussing the code-prescribed limitations to prescriptive wall bracing and introduces braced wall lines. “We’ll help you understand the concepts of braced walls and how to apply them,” Brown said. The webinar also includes an overview of the free resources that APA offers to help builders and designers navigate and comply with IRC wall bracing requirements.
Wall Bracing II: Meeting the 2018 IRC Bracing Provisions for Wind and Seismic.
The second part of the series is presented by APA Engineered Wood Specialist Ron Nuttall. In this session, Nuttall addresses intermittent and continuous wall bracing methods and reviews the steps for determining the required length of bracing in higher seismic and wind zones. Nuttall begins the webinar by guiding participants through the 12 code-prescribed intermittent bracing methods.
Nuttall continues the webinar, covering the four code-prescribed continuous bracing methods and main concepts. “Continuous methods allow for narrow braced wall panels without hold-downs and can be fully sheathed with wood structural panels,” he said. Participants are shown sheathing requirements as well as how to use IRC tables to determine the minimum length of braced wall panels that can count toward the required bracing.
The webinar wraps up as he reviews the required length of bracing for wind and seismic. “When determining the required length of bracing, wind speed must be taken into consideration. And depending on the location of the house, seismic risk must also be considered,” he said. Nuttall guides participants through bracing and hold-down requirements as well as how to interpret and use the 2018 IRC bracing length tables for wind and seismic.
Wall Bracing III: Simplified Wall Bracing & APA Wall Bracing Calculator for the 2018 IRC
APA Engineered Wood Specialist Warren Hamrick presents the concluding webinar of the threepart series. “During this series, we cover IRC prescriptive wall bracing, braced wall lines and braced wall panels,” Hamrick said. “Using that, we determine the required length of bracing and panel placement requirements. This process has a lot of steps and is fairly lengthy, so we walk you through some examples and introduce you to some alternatives.”
Hamrick guides participants through applying IRC wall bracing methods that were learned in parts one and two to example house plans. He continues by introducing the alternative IRC Simplified Wall Bracing and APA Simplified Wall Bracing methods. The webinar concludes with an introduction to the APA Wall Bracing Calculator, a free tool that streamlines the process of calculating IRC wall bracing compliance and creates a printout of the results for easy and effective plan submittals.
This series has been approved by AIA and ICC for continuing education credit(s). Participants may earn up to three credits.
The entire series is available for on-demand viewing at apawood.com/2018- irc-wall-bracing-webinars.






